Pre-1920 Adverts
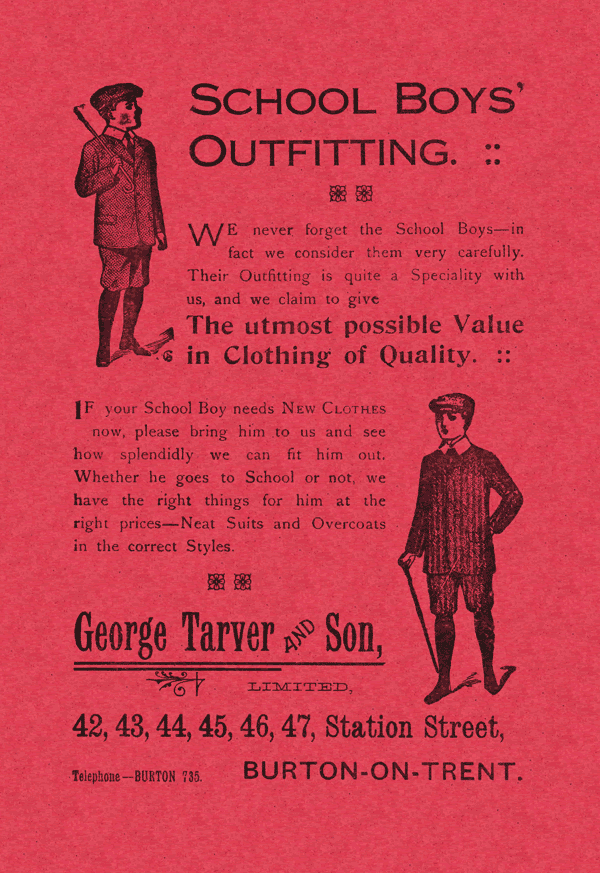
1919 – George Tarver and Son, Gents Outfitters
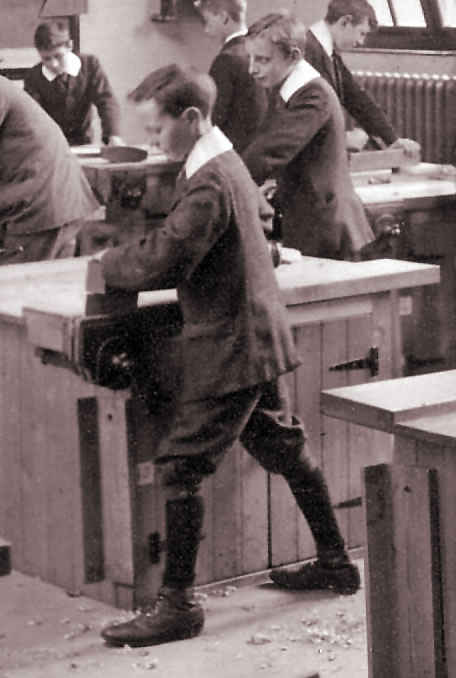
Just in case you have any doubts over whether pupils actually dressed this way… the above picture was taken at Burton Grammar School at around the same time.
 |
|

1919 – George Tarver and Son, Gents Outfitters

Just in case you have any doubts over whether pupils actually dressed this way… the above picture was taken at Burton Grammar School at around the same time.

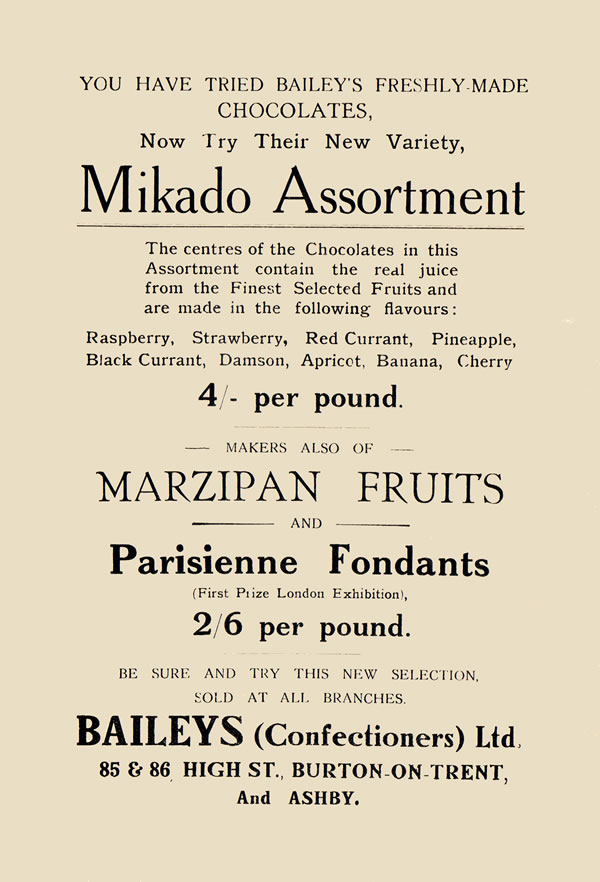
1922 – Baileys Ltd, Confectioner
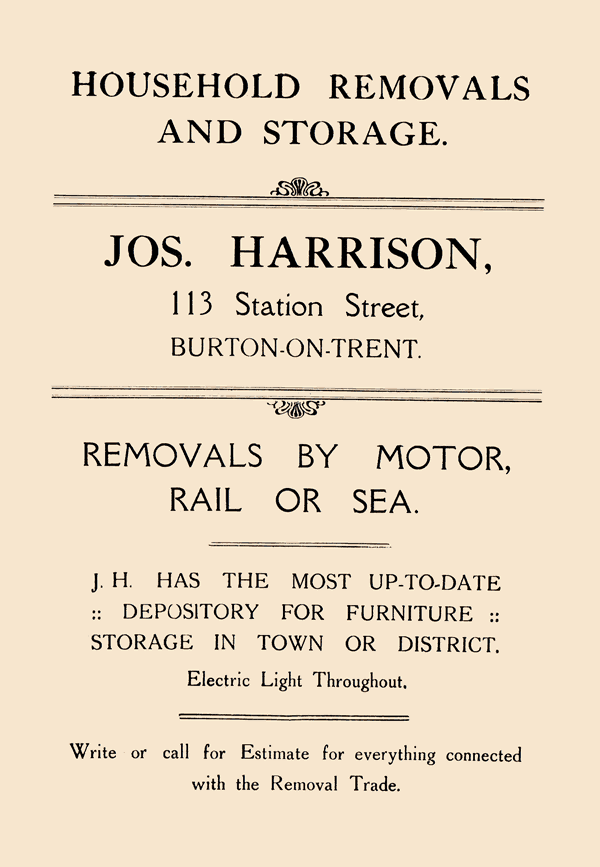
1922 – Joseph Harrison, Household Removals and Storage

1922 – Heape and Company, House Furnishers
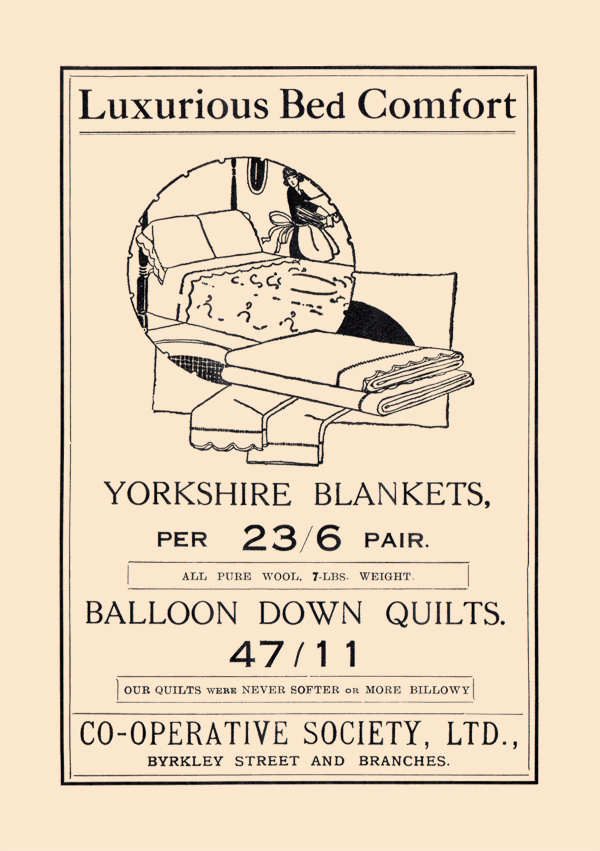
1922 – Co-operative Society Ltd, General Supplies
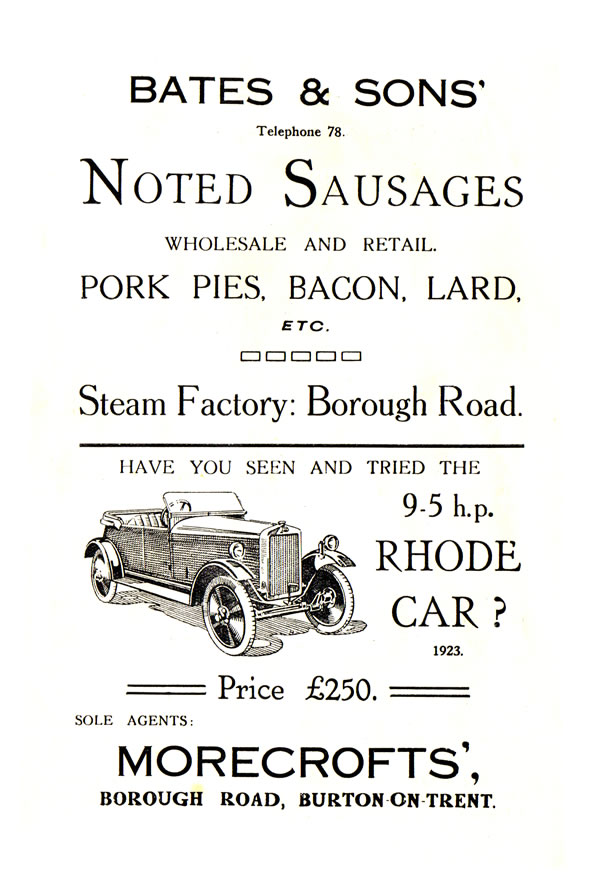
1922- Bates and Sons, Wholesale and Retail
1922 – Morecrofts, Auto sales

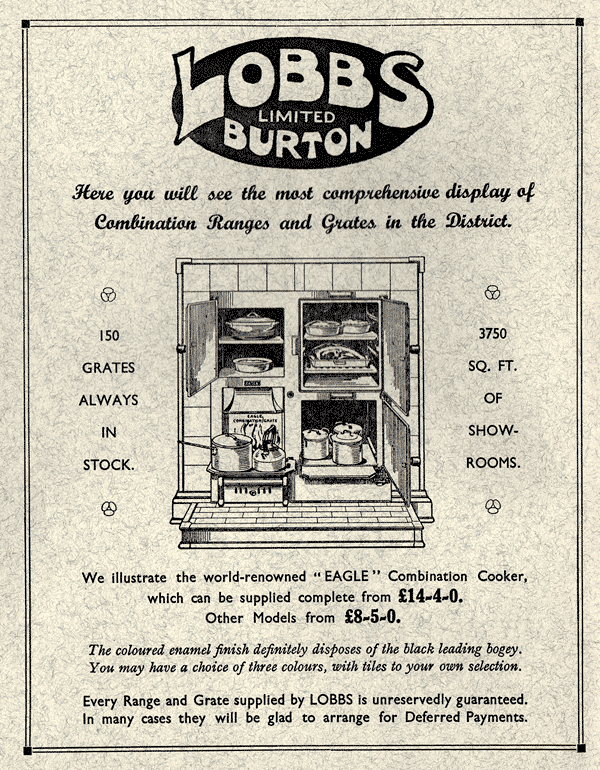
1934 – Lobbs Limited, Ranges and Grates
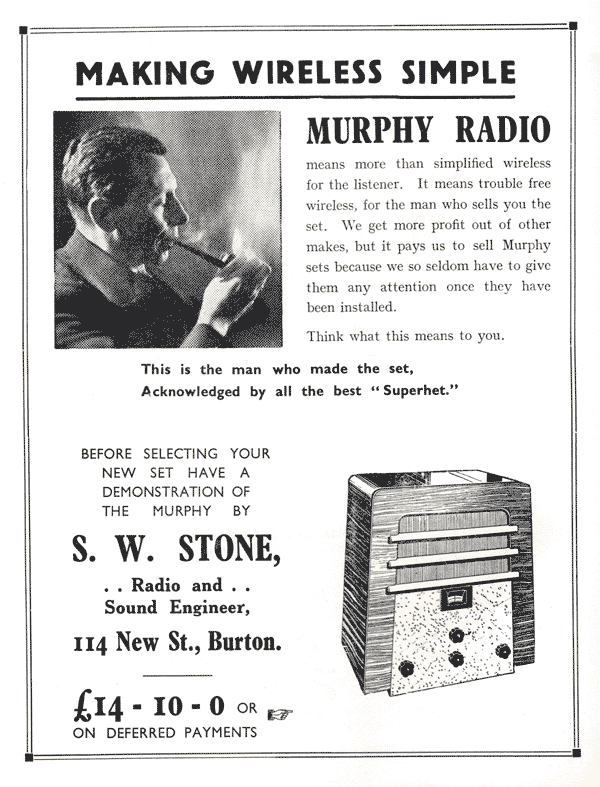
1934 – S.W. Stone, Radio and Sound Engineer
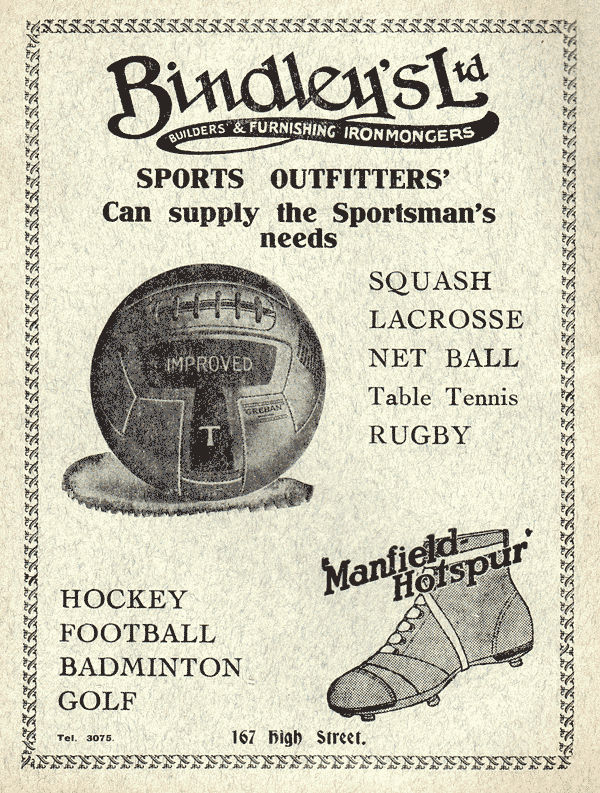
1935 – Bindleys Ltd, Builders and Furnishings Ironmonger / Sports Shop
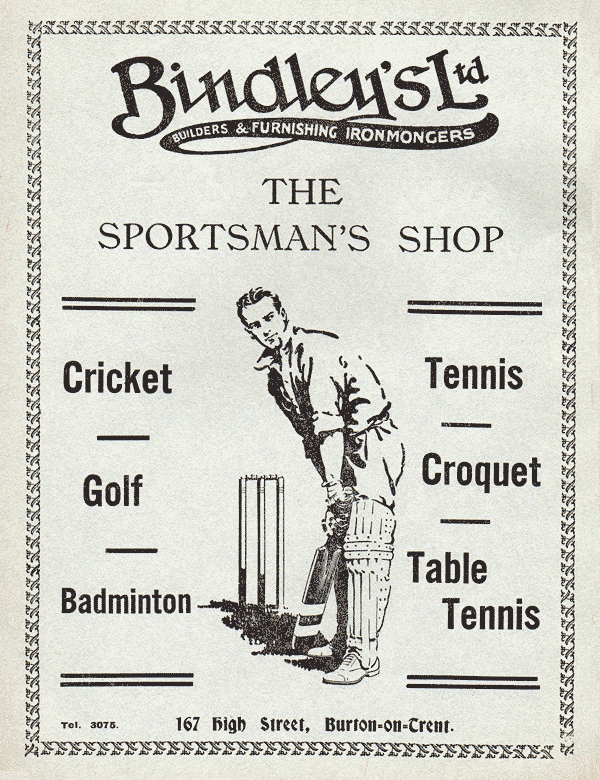
1936 – Bindleys Ltd, Builders and Furnishings Ironmonger / Sports Shop
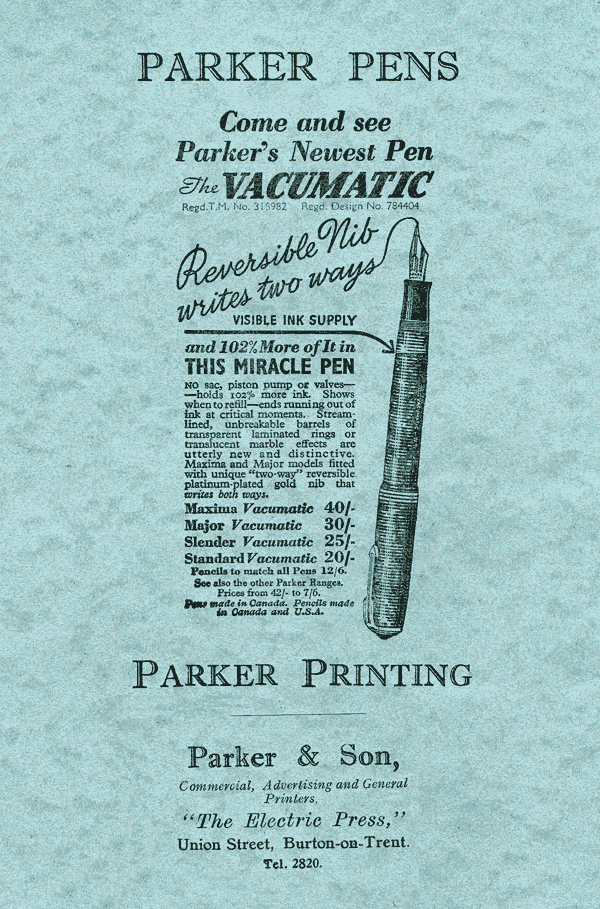
1937 – Parker and Son, Printers and writing supplies
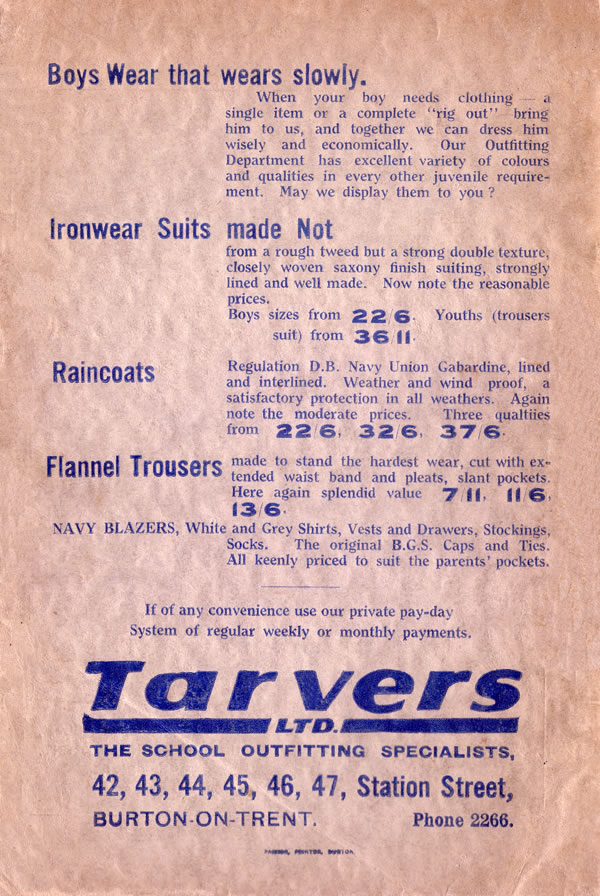
1939 – Tarvers Limited, School Outfitting Specialists
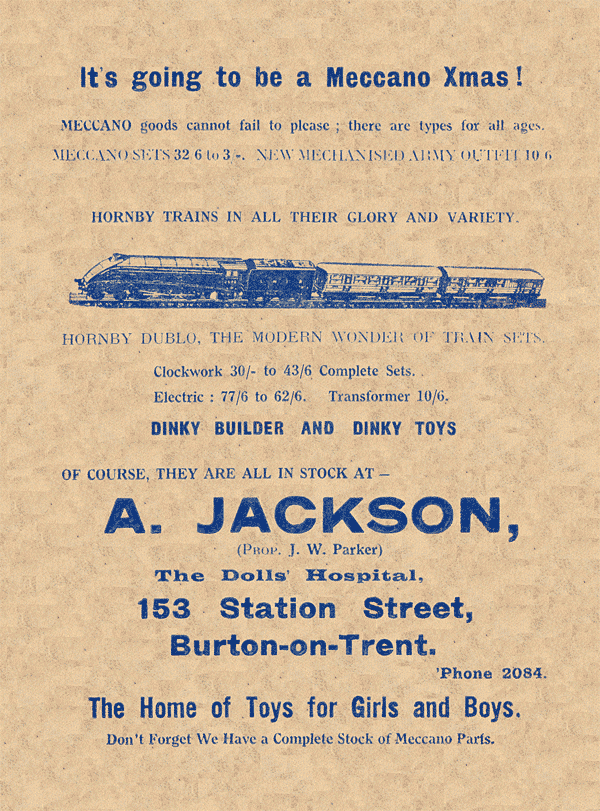
1939 – A. Jackson, Toy Shop

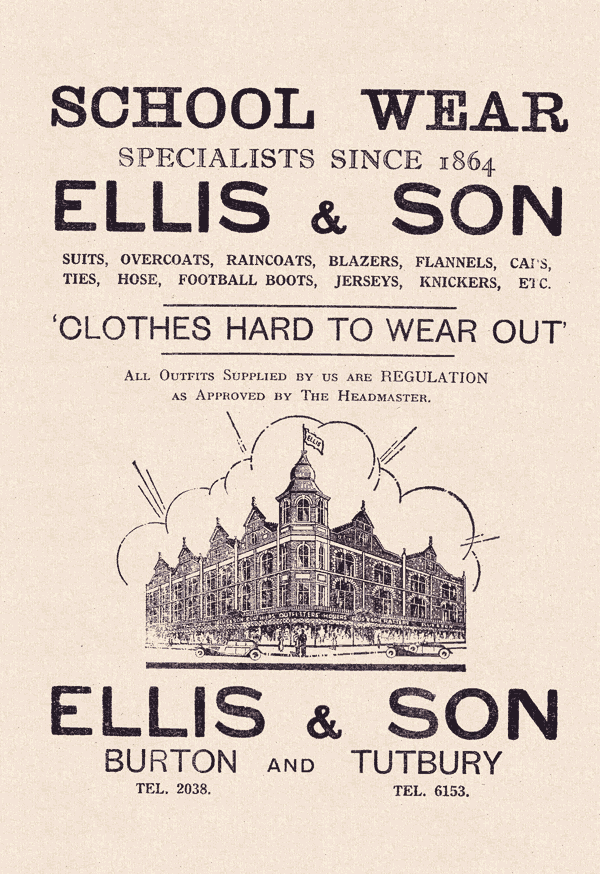
1945 – Ellis and Son, School Wear
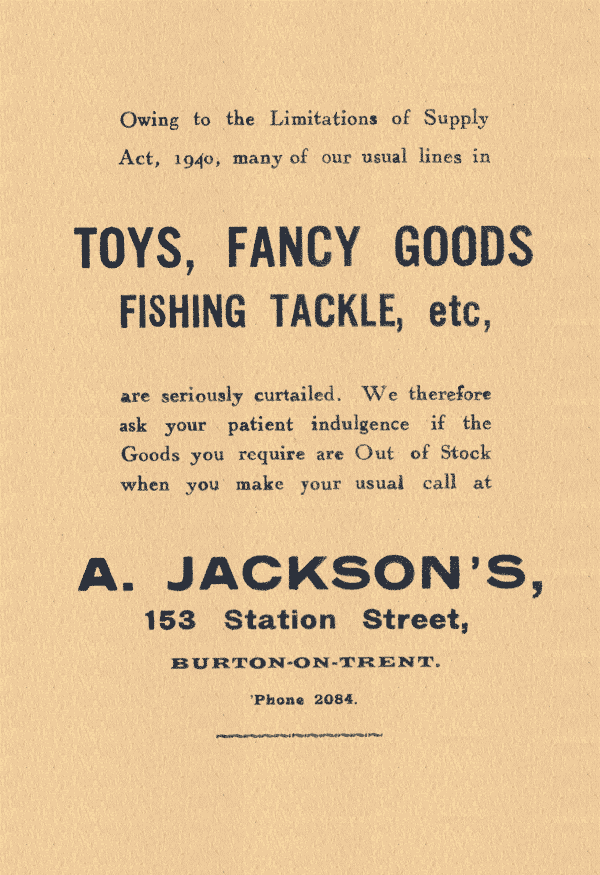
1945 – A. Jackson’s, Toys, Fancy Goods, Fishing Tackle
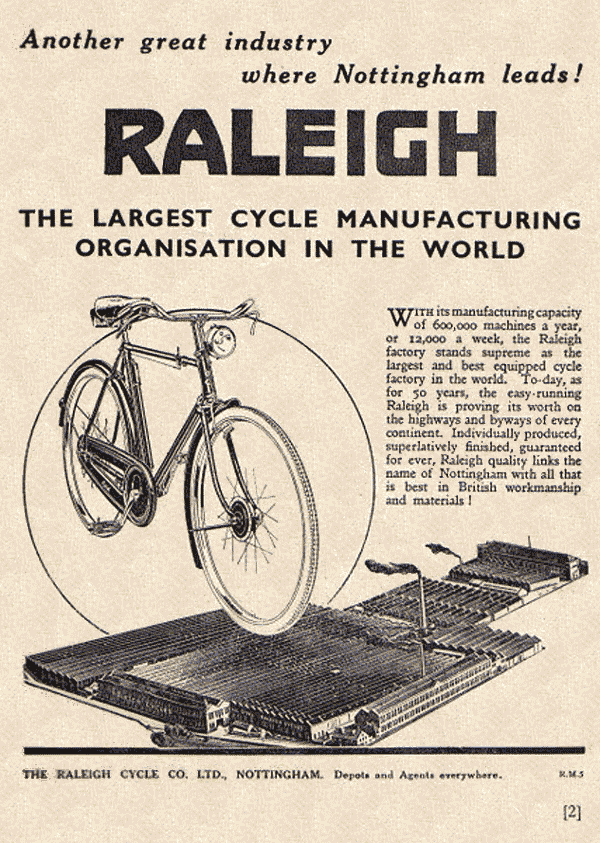
1945 – Raleigh Bicycles, Cycles
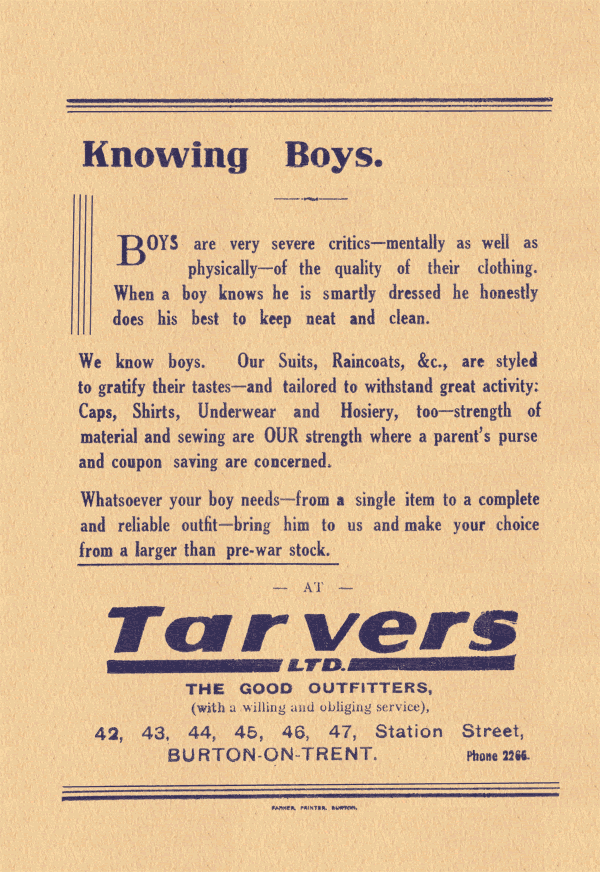
1945 – Tarvers Limited, Gents Outfitters

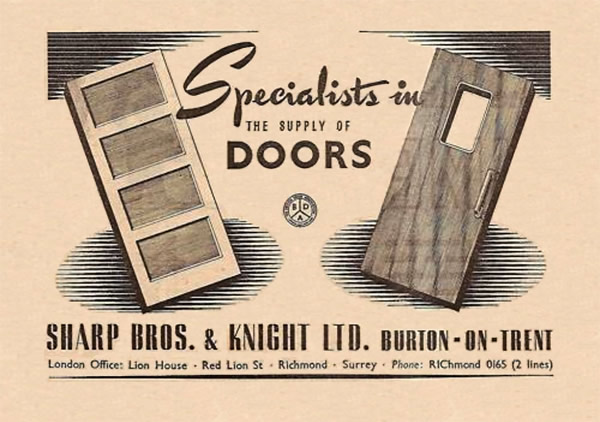
1950 – Sharp Bros. and Knight Ltd, Joinery
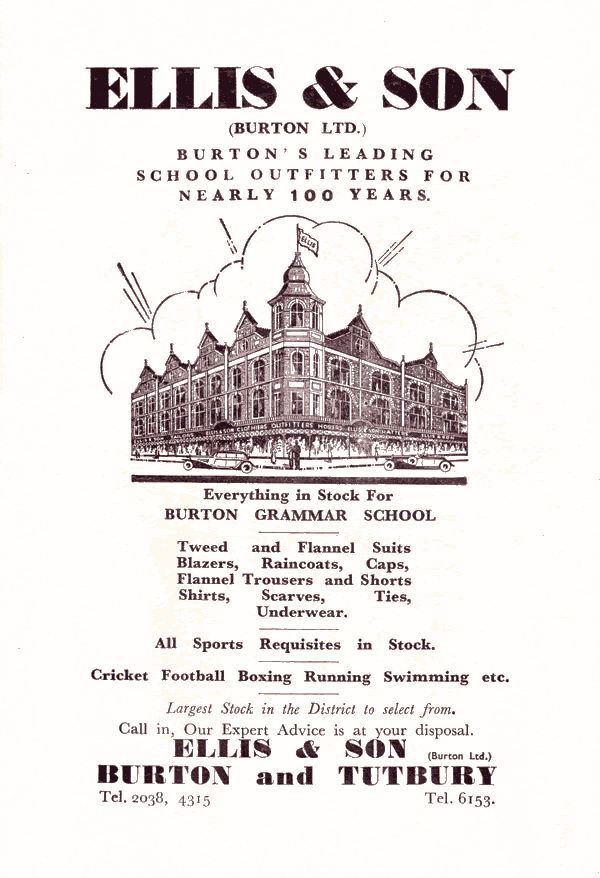
1954 – Ellis and Son, Gents Outfitters
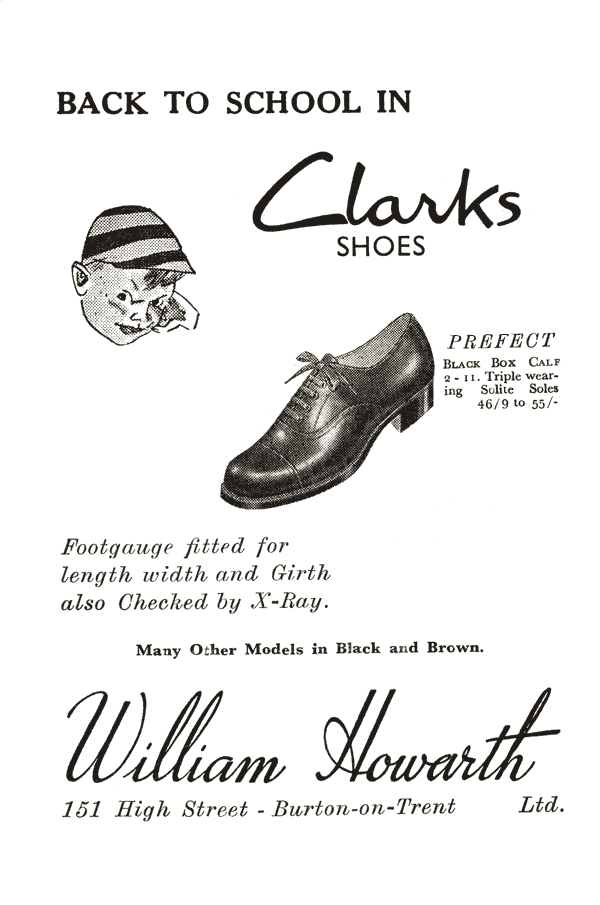
1954 – William Howarth, Shoes

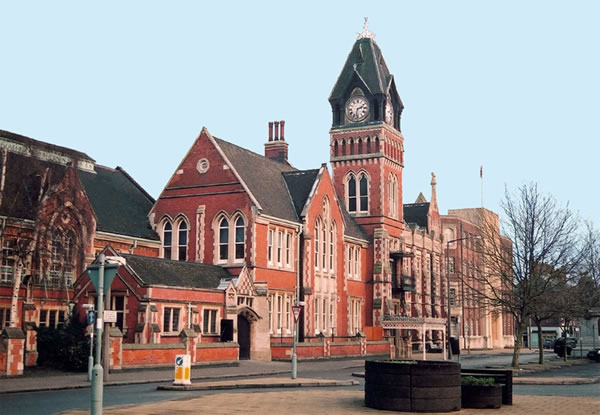
In Brief
The Old Town Hall built in 1772, situated in the market place, was finally demolished in 1883. Burton Borough Council, formed in 1878, had to conduct council meetings in the back room of a public house!
In 1882, Michael Thomas Bass II donated Saint Paul’s Institute and the Liberal Club to the town. His son, Michael Arthur Bass (later Lord Burton), further improved them in 1888. The two adjacent buildings were donated to Burton Borough in 1891 as a much needed Town Hall.
A replacement Institute was built near Saint Paul’s and replacement Liberal Club in George Street were also donated by Lord Burton; both were opened in 1894.
The Town Hall has twice been extended to incorporate civic and council office space.
Select page to view:

A great hall, known in its early days as the ‘Leet Hall’, was built in the market place by Abbot Thomas Feld (1473-93) primarily as the meeting place of the manor court. The meeting room was on the first-floor and the ground floor was occupied by market traders. Sometime in the sixteenth century, it became known as the Town Hall. It was eventually demolished in 1770. I have not yet managed to obtain any form of image of it.
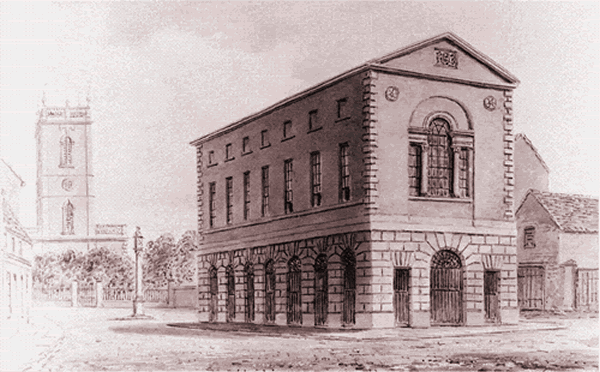
A replacement Town Hall was built in 1771-2 on the same market place site as the original medieval hall. It was paid for by Lord Paget, designed by local architect James Wyatt and his brother Joseph was involved with the building and masonary.
The hall had a very classic style with rusticated ground floor of seven bays, an upper chamber with a Venetian window at the west end, and in the pediment an entablature of the Paget family coat-of-arms made of Coade stone.
Internally there was a fire-place with a moulded chimney piece at the east end. It was fitted out for sessions of the manor court, and a copy of Sir Thomas Lawrence’s portrait of the first marquess of Anglesey later hung over the chimney piece.
The town hall was deemed unsuitable as offices for the town commissioners established in 1779, and by 1831 they met at the Angel Inn, which was still their meeting place in 1853. The commissioners appointed under the 1853 Act at first met in the county court house at the corner of Station Street and Guild Street, moving in 1858 to offices next to the clerk’s house in High Street. A proposal in 1866 to build a town hall with public meeting rooms on the site of the former gas works at the corner of Station Street and Union Street was rejected, evidently on financial grounds, and later the same year the commissioners moved into a new building at the corner of Horninglow Street and Guild Street.
The building was taken over by the municipal borough established in 1878 but was in poor state. The hall was demolished in 1883, the same year that the Market Hall was built and opened close by. In 1884, Thornewill and Warham Engineering were commissioned to construct a bridge from the memorial gardens to Andresey island. The carefully removed Paget arms tablet which can be seen at the top of the Town Hall was incorporated into the wall and can still be seen today hidden away, usually obscured by nettles, on the ‘library side’ of the Andresey bridge and is now beginning to fall apart. It really does deserve better!
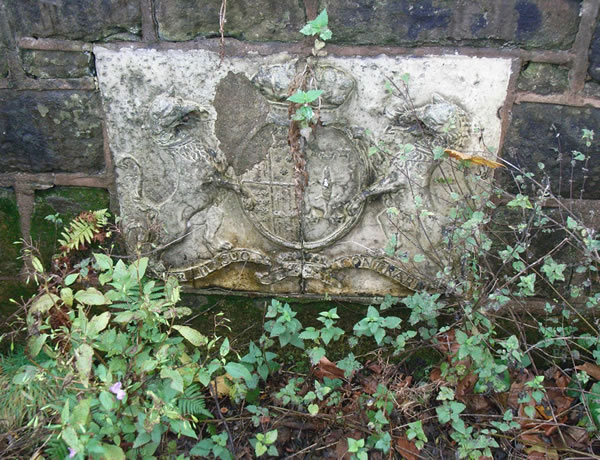
The Anglesey portrait was damaged in its removal to the market hall and was lost. If you look closely in the market place, four brass corner plates are set into the block paving to mark out the footprint of the old Town Hall.

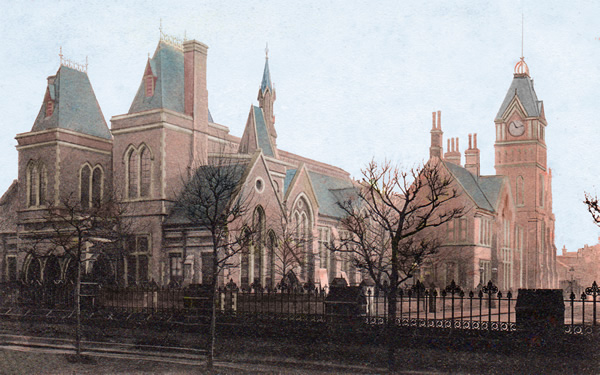
An extract from a map of Burton in 1865 below shows what was to become what we now know as the ‘Town Hall’ area. As can be seen it is quite isolated from the main body of the town with no road link between Station Street (recently renamed from Cat Street following the introduction of Burton’s first railway station) and Borough Road.

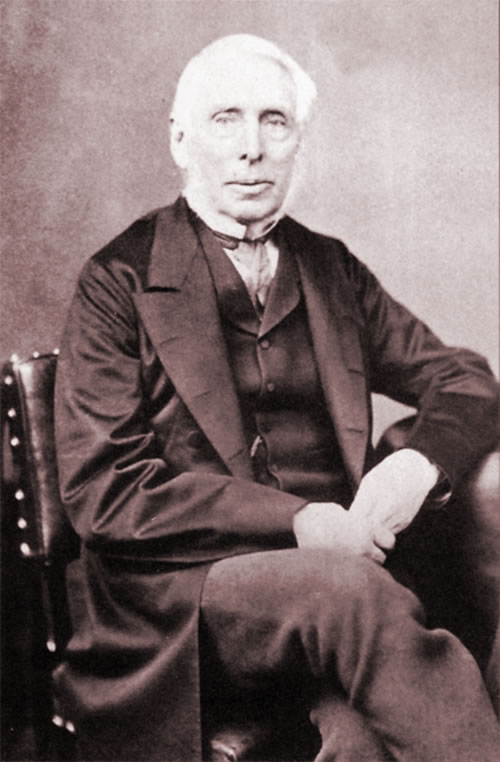 The area which was soon to see much development, was knows as Burton Moors. This started with the building of Saint Paul’s church by Michael Thomas Bass II a few years after this map was produced, opening in 1874.
The area which was soon to see much development, was knows as Burton Moors. This started with the building of Saint Paul’s church by Michael Thomas Bass II a few years after this map was produced, opening in 1874.
In 1878, Michael Thomas Bass II, around four years after the erection of Saint Paul’s Church, also decided to donate Saint Paul’s Institute to be built at the corner of two new streets established with the building of St Paul’s – Rangemore Street and Saint Paul’s Street East. While the Institute was under development, the brewing empire of Bass, Ratcliff and Gretton grew ever stronger and Mr Bass further extended the project and acquired adjacent land so that the scheme could be extended to include the Burton Liberal Club. At the time Mr Bass represented Derby as a Liberal MP.
The Institute was originally intended to be worked under one management but this arrangement was altered for the addition of a Liberal Club which involved considerable extensions, additions and alterations. The final Saint Paul’s Institute and Liberal Club building was erected at the sole cost of Michael Thomas Bass II. The total cost, including land acquisition, was just over £40,000.
Reginald Churchill of Burton was appointed and architectual plans were duly approved. The intention, according to Bass, was to “Better to provide for the scholastic, recreative, and intellectual requirements of the town“. The Institute was officially opened in January 1882, although the main hall had been finished earlier, celebrated with the first organ recital in 1881.
The below plans show the revised scope which, together with the image that follows, formed the centre spread in the 1883 Architect journal.
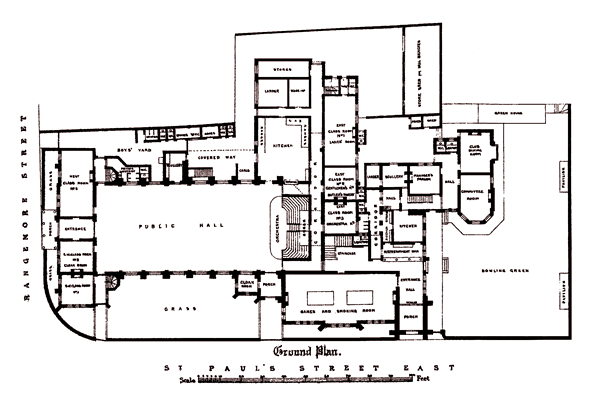
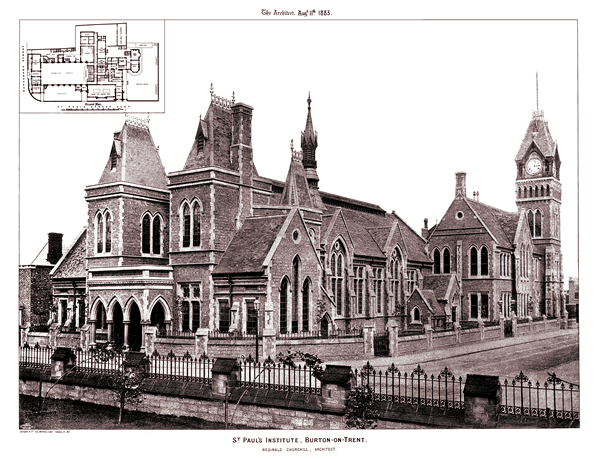
The original scope of the Institute can be seen below in blue. The large Liberal Club extension, included the distinctive clock tower, can be seen in red.
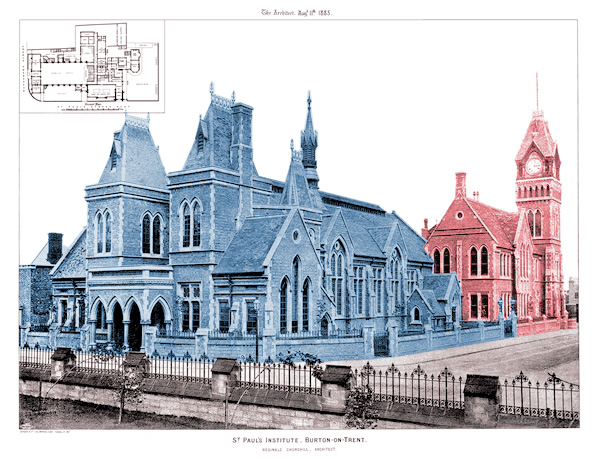
The now combined development was built in a decorated style in red brick with stone dressings.
In 1888 the benefactor’s son, Lord Burton, paid for the addition of a supper room with minstrels’ gallery, known as the Annexe, at the end of a corridor leading from the hall. This was also designed by Reginald Churchill.
The original proposal looks quite different to the present day image. I am currently trying to research how much of this is down to the original design being changed, and how much is down to later developments after the building was passed to Burton Borough to be re-used as the Town Hall.
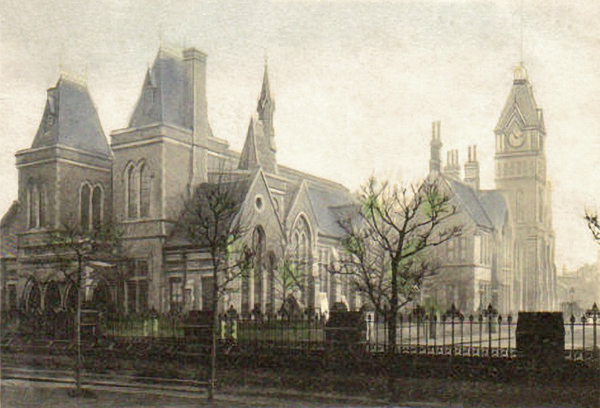
The above impression based on the architectual drawing is the subject of a rare early postcard which was the basis of my colourized impression at the top of the page to reflects the architectual proposal of “red brick with stone dressing“.
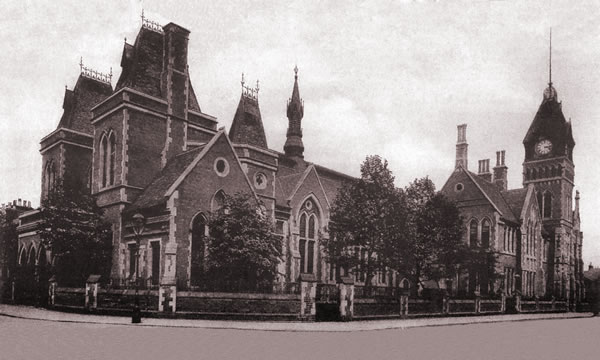
An actual photograph that shows the original Institute with a number of lovely features missing from the current building, most notably the French style towers.
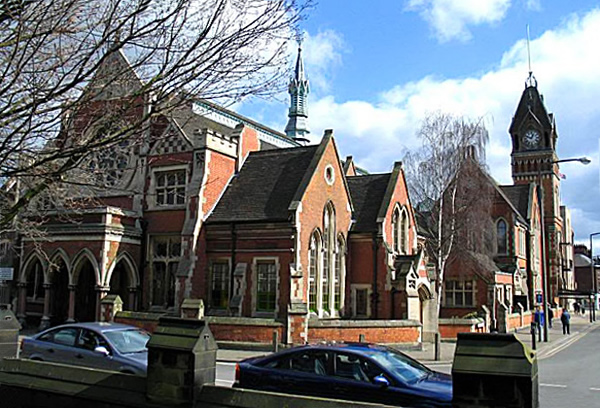
Some years later, after the building had been re-utilized as the Town Hall, the towers have been lowered, the large circular window added and a number of extensions, including a new two new entrances.
Saint Paul’s Institute
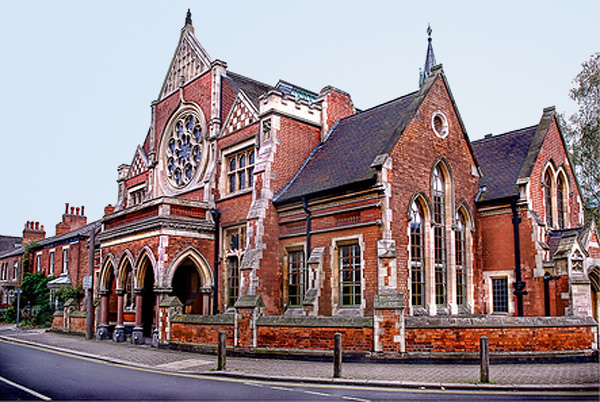
The Institute portion of the building, intended for the general use of the public, had its main entrance in Rangemore Street under an arched porticowas comprised of the public hall, three classrooms at the west end, three more classrooms at the east end, kitchen, larder, wash-up, stores, and cellars under, with cloak-rooms and back offices. It was also to provide a Sunday-school in connection with Saint Paul’s Church, the whole area of the hall and classrooms being occupied for this purpose.
The large west classroom was also used as a parish room, and the upper class-rooms for a children’s library and other purposes. A penny bank was also accommodated. Every convenience for public dinners was provided, apparatus for cooking and serving up the most recherche dinner for 350 to 400 guests being attached to the hall, in addition to which an ‘electro-plate’ was provided, as well as cutlery, linen, glass, earthenware, and kitchen utensils. The other sundries provided were portable tables convertible as high or low, screens, extra platform and proscenium for dramatic performances, and crimson felt for corridors and class-rooms, Sec, and a dancing cloth sufficiently large to cover the public hall when used for public balls, upon which occasions the club premises were used and the reading-room converted for the time into a supper-room. There were also rooms on an upper floor on either side of a large gallery.
The public main hall roof had traceried spandrels and brick decoration, and was panelled throughout in pitch pine, and carried on ornamental rolled iron ribs of Gothic outline and decorated. The interior walls were finished in coloured brickwork, in patterns relieved by stone pilasters, with carved caps carrying the ribs of the roof, the lower part having a dado 6 feet high of glazed red tiles between stone plinth and string-course.
A large traceried circular window was introduced at the west end, and the orchestra and a fine three-manual organ and case designed by the architect was installed in the east end; the original organ was worked by water-power. The hall also had a large stage.
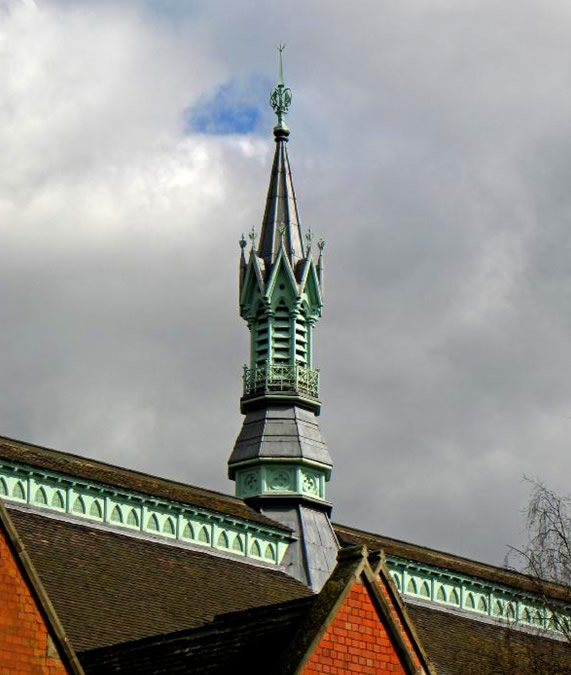
Particular attention was paid to ventilation, which was provided by channels in the brickwork with openings through the window sills. Ventilation was provided by longitudinal cast-iron trusses and gratings in the roof connected with the fleche in the centre, and fresh air was admitted by ducts in each window-sill above the dado. Heating was effected by hot water-pipes in the floor and roof. The floors of all the rooms were laid with wood blocks on concrete. The walls throughout, except for the large main hall, were rendered in Portland cement and finished in Keene’s cement, and in the club portion of the building were covered with Lincrusta-Walton and richly decorated.
Since the building was formally opened, extensive additions have been made to the kitchen department. The kitchen itself has been doubled in size, and fitted up with a large range of gas-stoves, and an oven capable of heating 600 dinner plates at one time. A large, well-ventilated larder has been added as well as a wash-up place, store-room, and large cellar, into which the blowing apparatus of the organ has been removed, the wind being conveyed by an iron trunk through a subway under the floors, a distance of about 80 feet.
The original full-length mullioned windows were converted into arches formed by rectangular piers with heavy capitals when north and south aisles were added around 1900.
Liberal Club
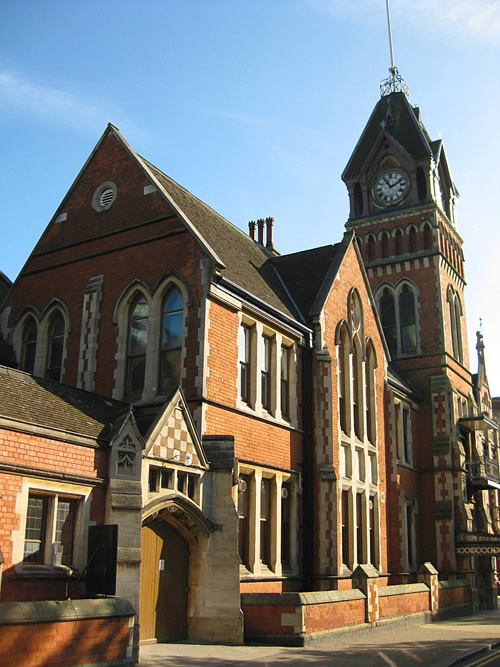
The Liberal Club portion of the building is probably the part that most Burtonians think of because it included the Flemish style clock tower.
The main entrance to the Liberal Club was to be in Saint Paul’s Street (the Square did not yet exist), through a hallway which led to a reception room, decorated with Gothic arches. Originally, this included a refreshment bar which was an arcading of three pointed arches on polished granite shafts and carved caps, and was fitted up with buffet at back and every convenience. To the left was the games rooms with two billiard tables and chess tables. Also on the ground floor was the library which was furnished with about 3,000 volumes.
The staircase was of Wingerworth stone, with twisted iron balusters, and was most elaborately decorated. It receives light from a lantern roof panelled in pitch pine, and carried on stone shafts. The stairs provided access to the club’s reading room, above the billiard room, and library. On the landing at the top of the stairs, the original portrait of the benefactor, Michael Thomas Bass II, still stands proud.
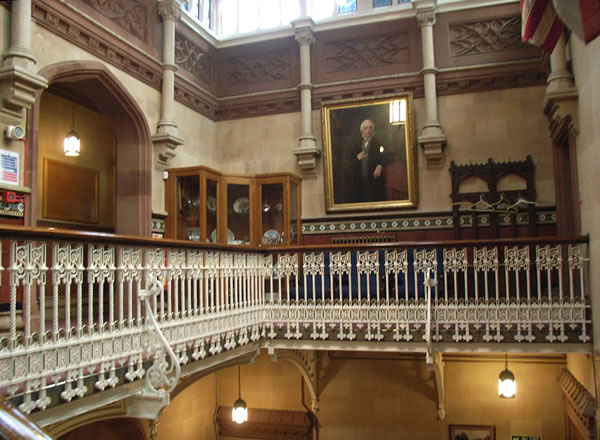
The walls in the Liberal Club were generally of higher quality and covered with Lincrusta-Walton and richly decorated. The club premises were also furnished, and the floors lined with granite pattern linoleum throughout at the cost of Mr. Bass, including also 6 inch speculum telescope, two microscopes and ancilliary equipment by Mr. Browning, of London.
The tower contains a four-dial clock, striking Cambridge chimes, and hour-bell (in D) weighing 21 cwt was cast in 1879. The clock itself was manufactured by Mr. J. Smith, of Derby, and the bells by Messrs. Taylor & Son, of Loughborough.
A house for the club secretary was later built in the north-east corner of the complex, and a bowling green was laid out on the east side.
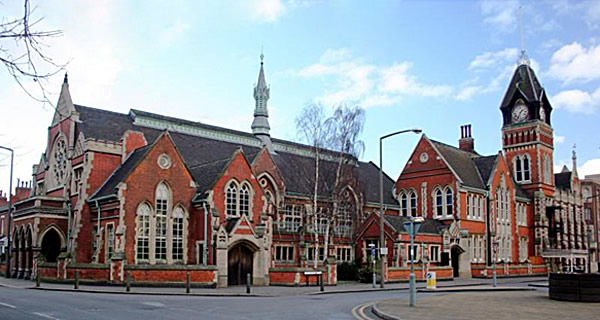
The general building contract was carried out by Messrs. Lowe & Sons, of Burton, assisted by Mr. de Ville as joiner, and Messrs. Pickering Bros., as plumbers. The fireproof floors were installed by Messrs. Dennett & Ingle. Mr. F. Stevenson carried out the whole of the decorations. The pattern-glazing was carried out by Mr. S. Evans. The entire of the filed floors and walls were supplied and fixed by Messrs. Minton, Hollins & Co. Mr. E. H. Cogswell acted as clerk of the works during a portion of the progress of the work. The whole undertaking was carried out under the personal supervision of the architect, Mr. Reginald Churchill, of Burton.
Replacement Saint Paul’s Institute
When the whole building was gifted to the Borough to act as a much needed Town Hall, start on a replacement building to serve Saint Paul’s, provided by Lord Burton, began in 1892 close to where the Saint Paul’s Court nursing home now stands, at the diagonally opposite corner of the church. As with the original Institute, it was designed by Reginald Churchill and, like the previous building, was of decorated style in red brick with stone dressings. The replacement building also included a hall, recreational rooms open to working men of all denominations,and Sunday school classrooms. It was opened in 1894 and administered by the vicar of Saint Paul’s church.
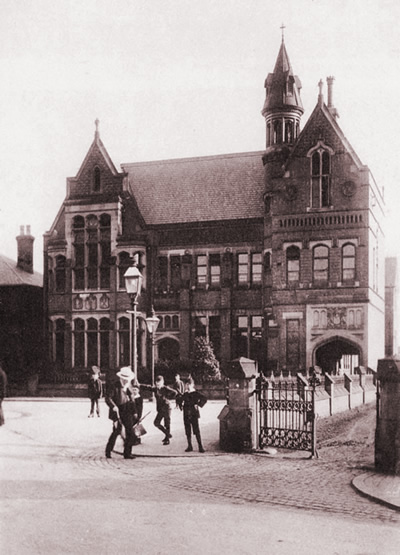
After several years of misuse, including being used to billet servicemen during the second world war, the building was sold in the 1970s and finally demolished in 1979. The coats-of-arms which can be seen on the Institute building were incorporated into the low retaining wall in front of Saint Paul’s Court and can still be seen today.
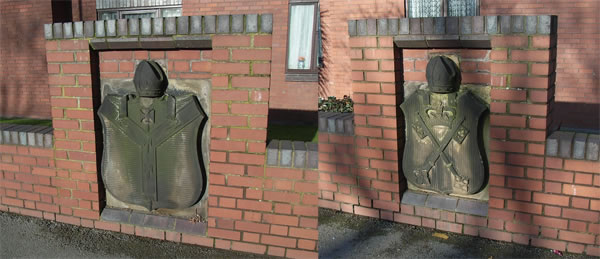
A replacement church hall was established inside Saint Paul’s church.
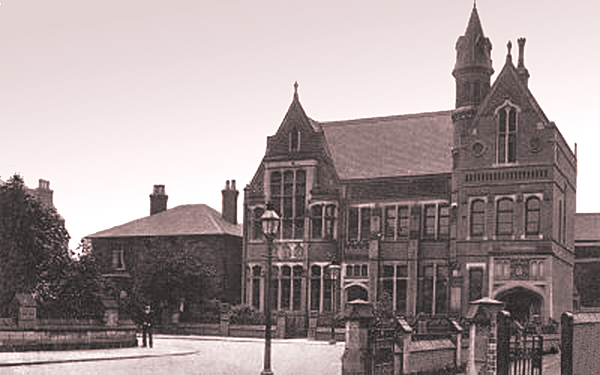
The man above is standing at the corner of Saint Paul’s church, diagonally opposite the original Institute, now part of the Town Hall.
Replacement Liberal Club
The second part of the building, displaced by the Town Hall, was the Liberal Club. A replacement was provided by Lord Burton in 1894, built in George Street. The new building was designed in French Renaissance style by Durward, Brown and Gordon of London and still retains the elaborate 16th century style plaster work.
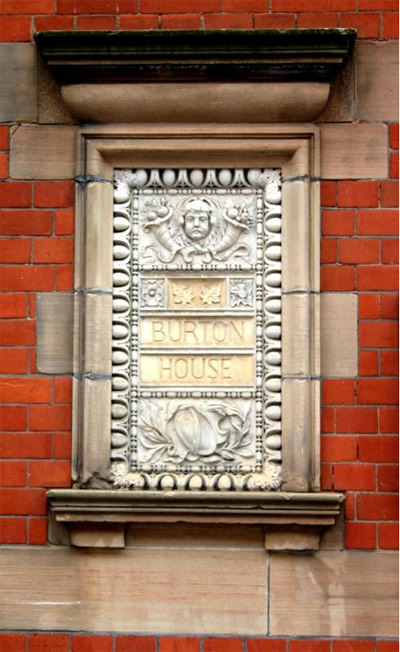
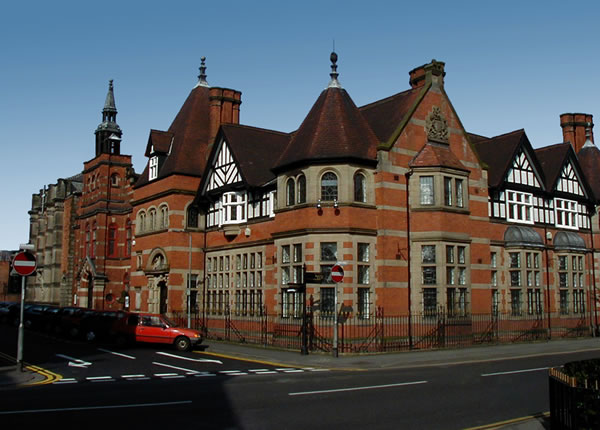
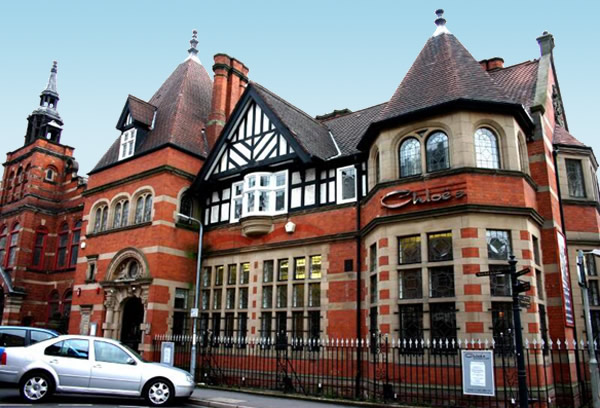
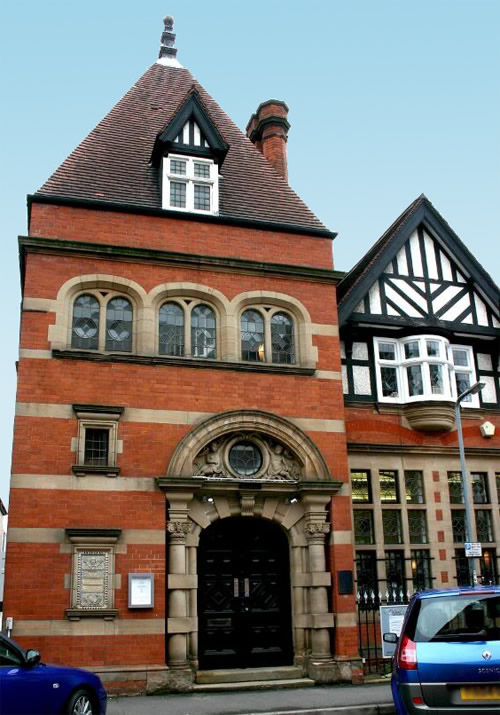
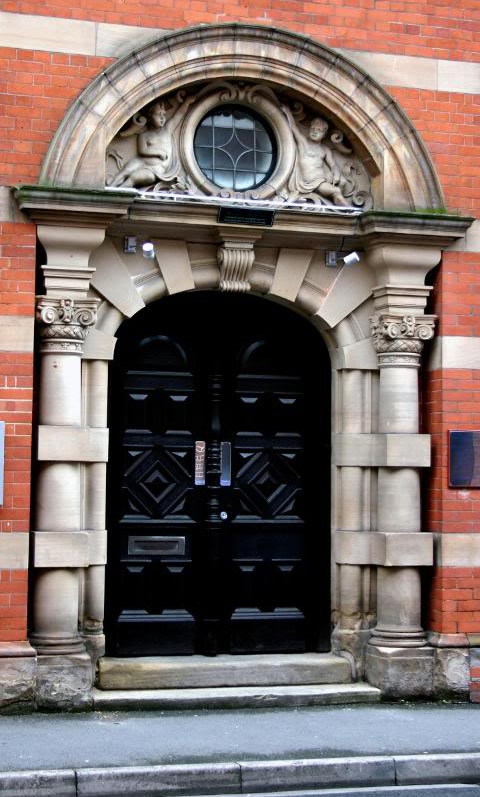
Fortunately, unlike the Institute, this building still stands in very good condition and, seen above, will be recognised by most Burtonians standing on the corner in Guild Street. The club remained as the Liberal Club until 1944 when it closed and re-opened as George Street Club. It is currently used as a restaurant.

The Burton Municipal Borough Council was formed in 1878 and initially used the old Town Hall which stood in the Market Place. This building was however, unserviceable and was demolished in 1883, leaving Council meetings to be conducted in the back room of the nearby Angel public house!
In 1891, Lord Burton offered the Saint Paul’s Institute and the Liberal Club buildings to the Borough as a much needed Town Hall. It is shown below with various stages of development around it.
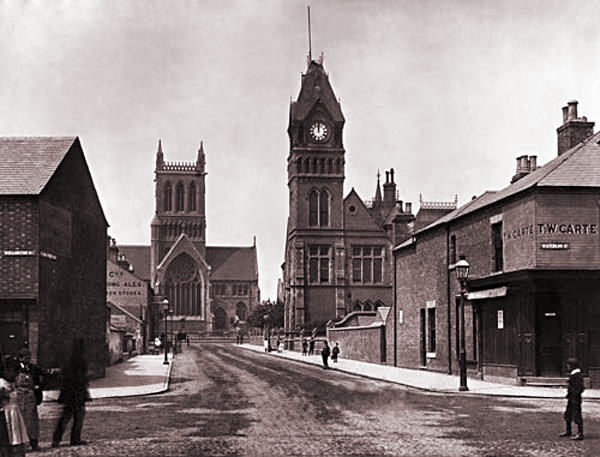
Originally, it was the simply the Saint Paul’s Institute and Liberal Club buildings combined.
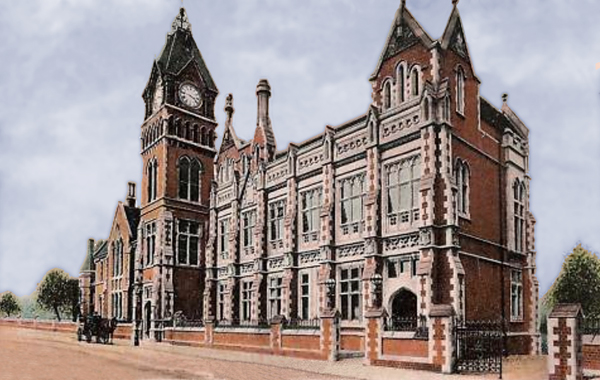
A picture used as the subject of a postcard shows the Town Hall around the time of the Civic Offices addition.
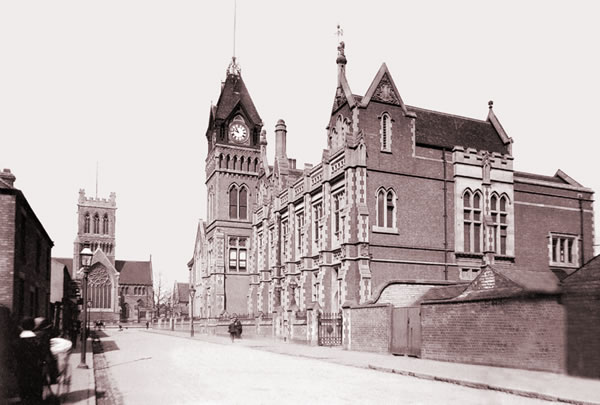
The council Civic Offices were added to the ‘Borough Road end’ and opened in 1939, a few months before the outbreak of WWII.
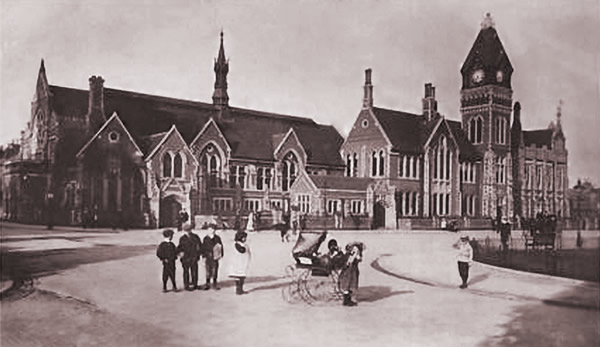
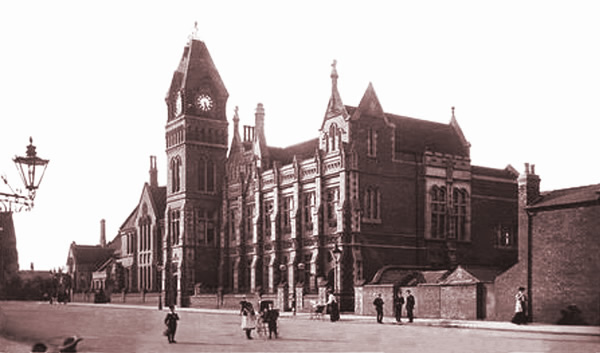
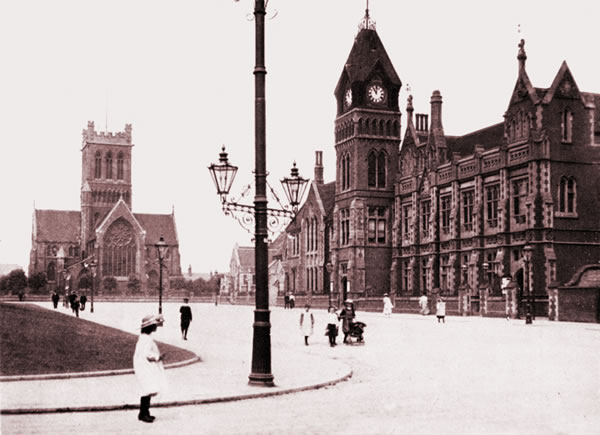
And the large square in front of the building was established, adding greatly to its sense of importance.
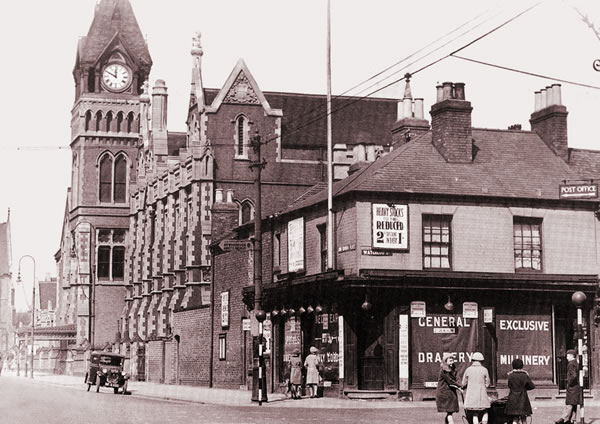
Some may even remember the corner shop. I certainly don’t!
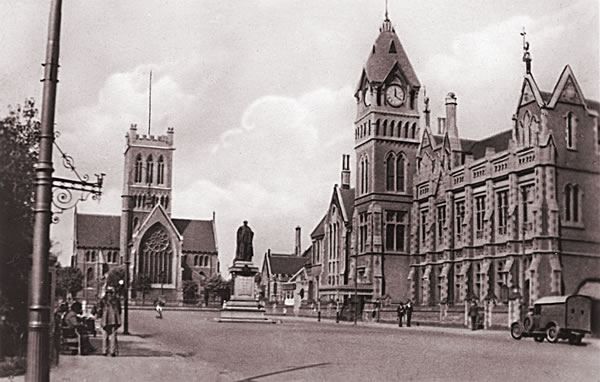
King Edward’s Square, now with Lord Burton’s statue in place.
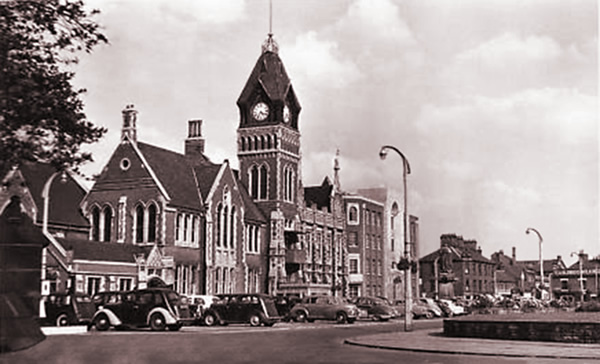
By the 1950s, it was hard to imagine it ever being anything other than a Town Hall.
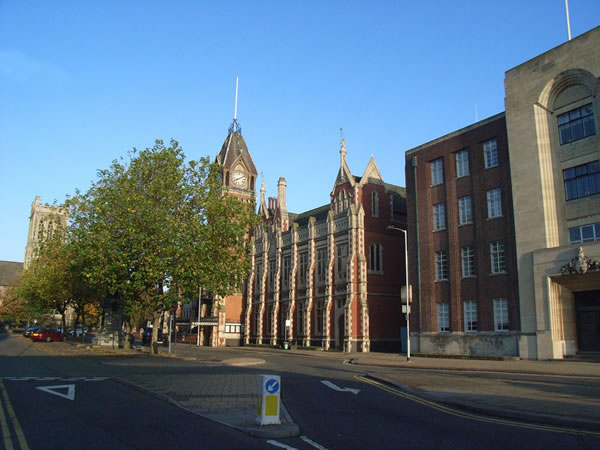
The Town Hall is still looking proud well over one hundred years later.
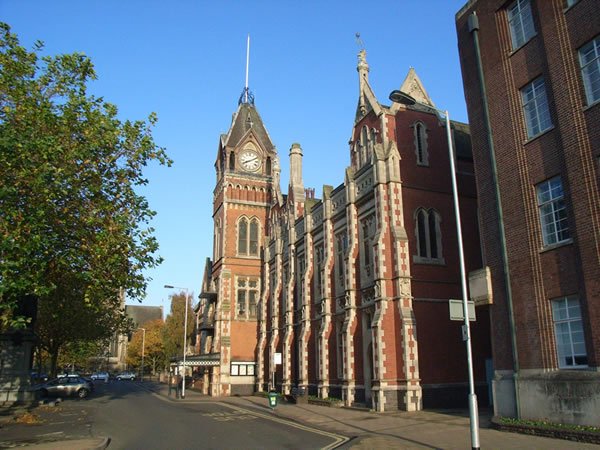
Although, having prepared this webpage, it now appears much more like a collection of separate buildings joined together than had ever occurred to me before.
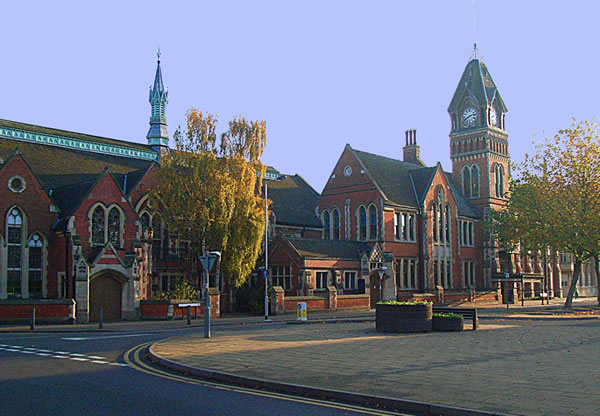
With Lord Burton’s commemorative statue still looking on though now slightly obscured by trees.
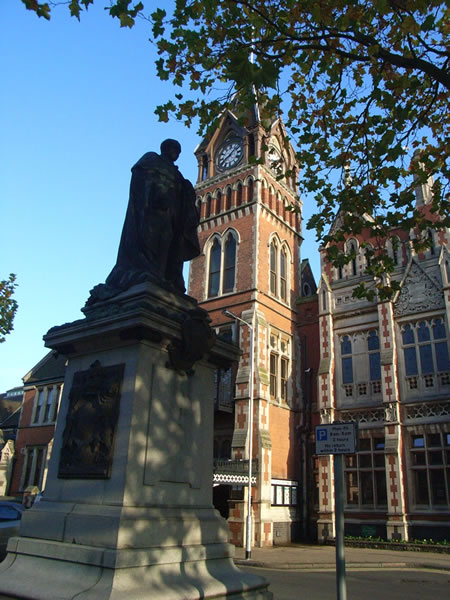
The conveyance was completed in 1892, and the Liberal Club rooms were converted into municipal offices, the council chamber occupying a room on the first floor at the top of the staircase. The large hall and other rooms of St. Paul’s Institute continued to be used for public meetings and entertainments. In 1894 Lord Burton paid for an eastwards extension over a bowling green, providing additional offices and on the first floor a new council chamber.
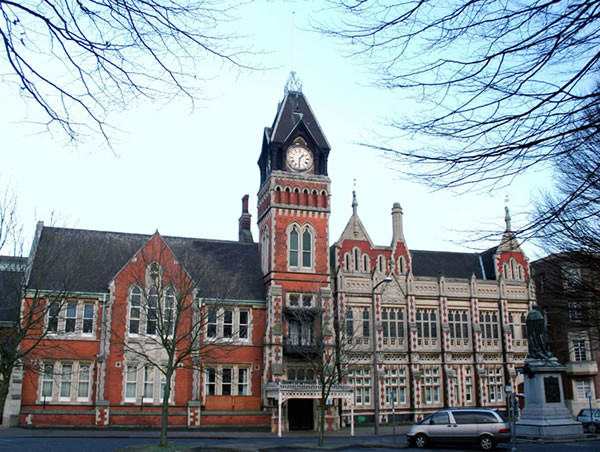
Designed in a Decorated style by the original architect Reginald Churchill, the 1894 addition is of red brick with stone dressings and has much naturalistic stone carving on both the interior and exterior. The oak-panelled council chamber has a ceiling of Jacobean-style plasterwork and stained glass by Burlison and Grylls of London depicting the arms of all Burton’s mayors.
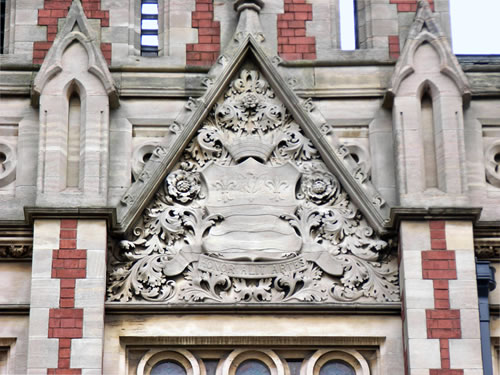
Since 1974 the building has housed East Staffordshire District (later Borough) Council. The present mayor’s parlour on the first floor occupies the east end of the room used as the council chamber between 1892 and 1894; the rest of the room is the office of the chief executive of the present Borough Council.
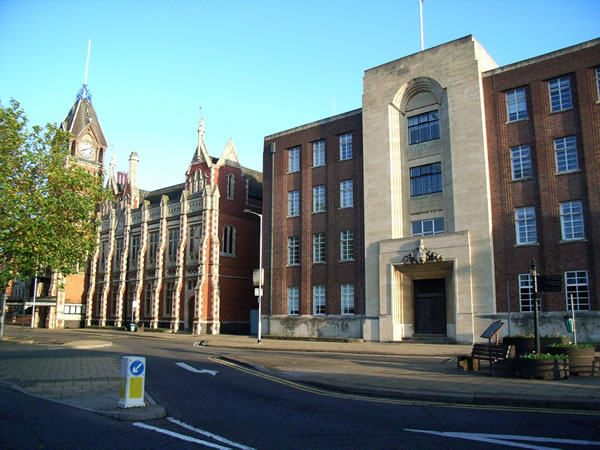
As the Town Hall became too small for an ever growing town, the adjacent four-story Municipal Buildings were built. The building is brick faced with stone in Art Deco style and was designed by the Borough Surveyor, George Moncur, and was opened in 1939.
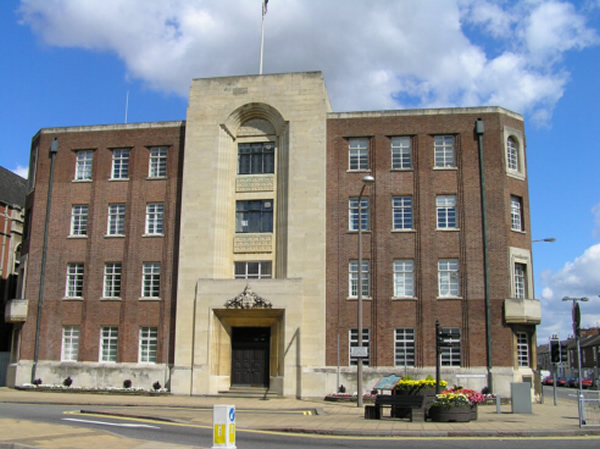
Just like all important buildings in the Town, it was proudly adorned with the civic arms.
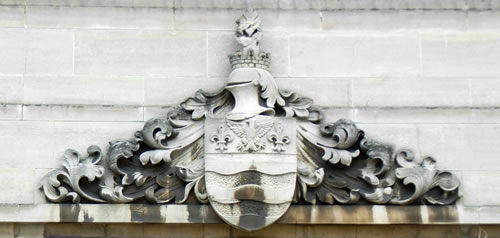

Passing through the doors into the depths of Burton Town Hall really is like taking a step back in time to the elegance of the Victorian era.
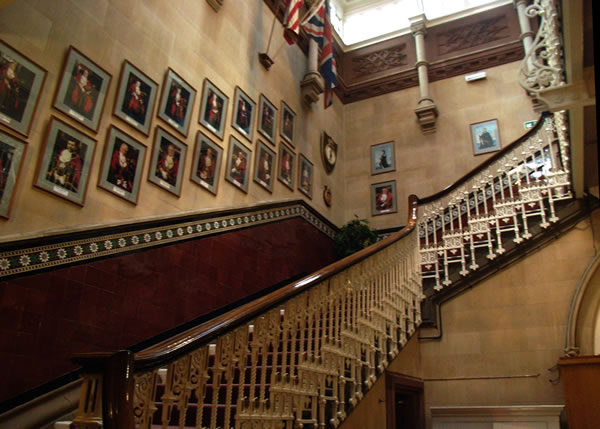
Up the stairs past the pictures of the most recently serving mayors with the current major at the top until his time comes to join the others; some re-shuffling will be necessary in 2010 when the current mayor takes the last available slot!

Approaching the top of the stairs, the imposing picture of Michael Thomas Bass, the father of Lord Burton who famously donated the building to be used as a much needed new Town Hall.
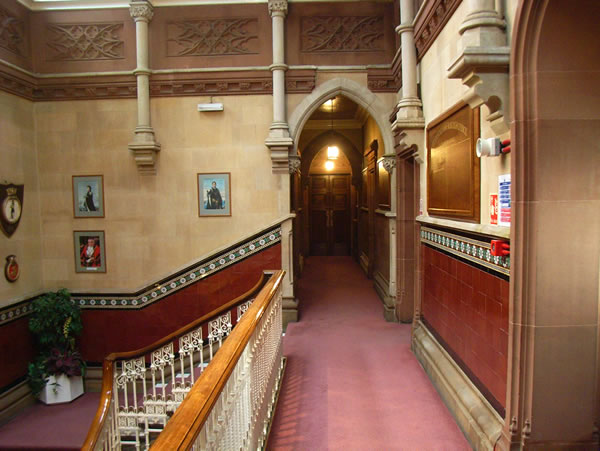
The landing shows the mayor’s private parlour half way along on the right with the beckoning doors of the main Council Chamber at the end.
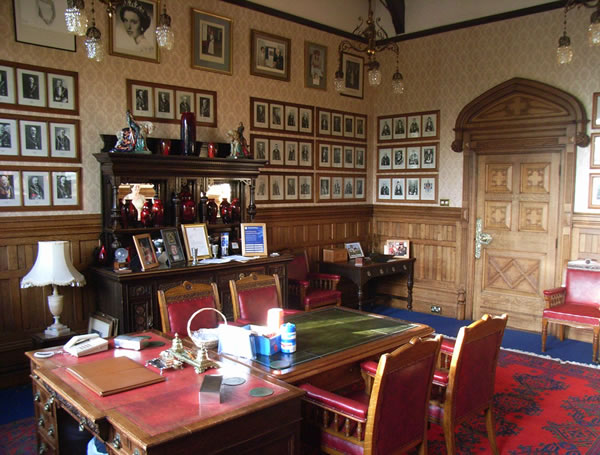
The Mayor’s Parlour continues in victorian style with the walls covered with every mayor starting from W.H.Worthington, the first mayor serving in 1878-79, to the most recent.
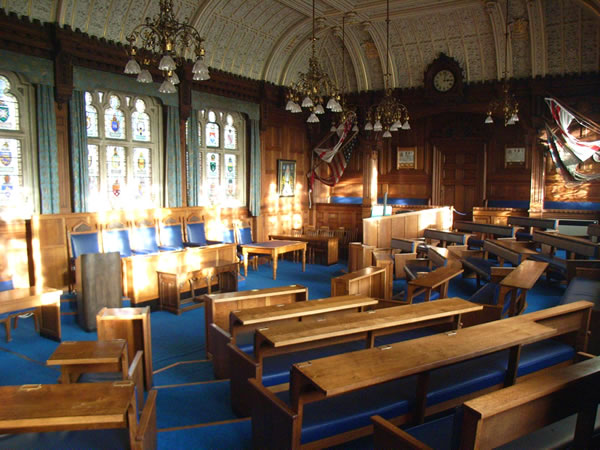
The Council Chamber itself is no disappointment and has the marvellous feel of a small version of the house of Commons. Several imposing pictures oversee the proceedings, the most conspicuous one guarding the door being W.H.Worthington.
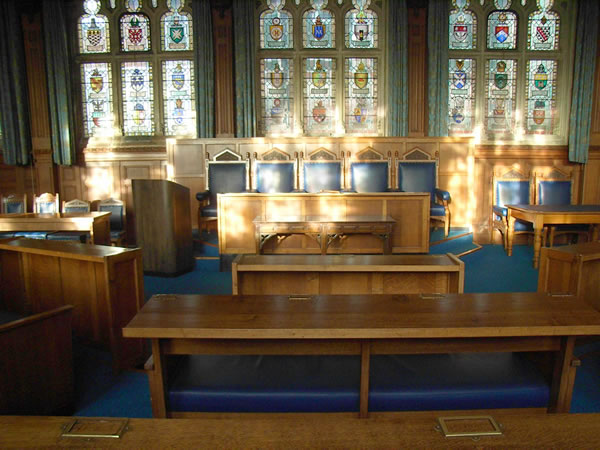
The front bench must make local councillors sometimes feel that they are up in front of the local magistate.
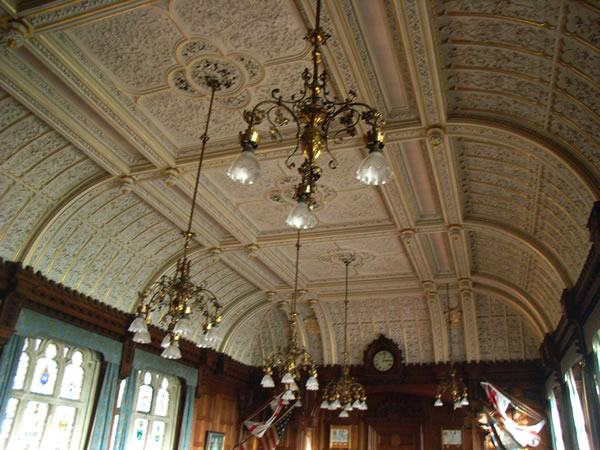
The impressive chamber ceiling.
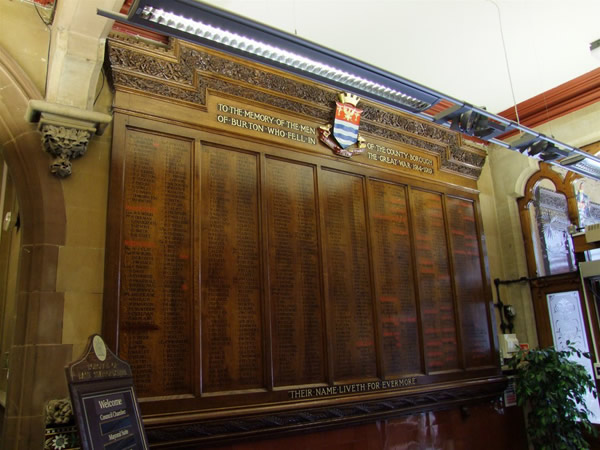
Finally, although a later addition, the foyer memorial board.
