Brizlicote Hall – General History
Early History
In the early 12th century, land at Brizlincote belonging to Burton Abbey was occupied by a man named Mabon and later by his son John. In the 1160s or early 1170s the Abbey granted the estate to John’s son, Richard of Brizlincote. The owner in 1219 was Robert of Brizlincote and later, his son John. By the later 1370s what was called the manor of Brizlincote was held by Elizabeth Cuyly, who married John Stanhope of Rampton in Nottinghamshire.
Brizlincote passed to their son, Sir Richard (d. 1436), who seems to have conveyed it to Robert Horton of Catton, in Croxall, Derbyshire (d. 1423). It remained in the Horton family until 1546, when Walter Horton granted it to Sir William Paget.
In 1560 Paget sold the estate to a London merchant, John Merry, whose family remained the owners until 1708 when it was bought by Philip Stanhope, 2nd Earl of Chesterfield (d. 1714), whose main seat was at nearby Bretby. Philip’s son, also Philip, was then living in the Bishop’s Palace in Lichfield Cathedral Close, and the present house at Brizlincote was evidently built for him.
The younger Philip died as Earl at Bretby in 1726, following which the Brizlincote Hall estate of 295 acres, was occupied by tenant farmers. In 1846, it passed to the Earl of Carnarvon who also owned Bretby Hall and was famous for financing the excavation of Tutankhamen’s Tomb. One of the best recorded later tenants was William Nadin whose sons, Joseph and Nathaniel, founded Nadin J & N & Co. Colliery in Stanton.
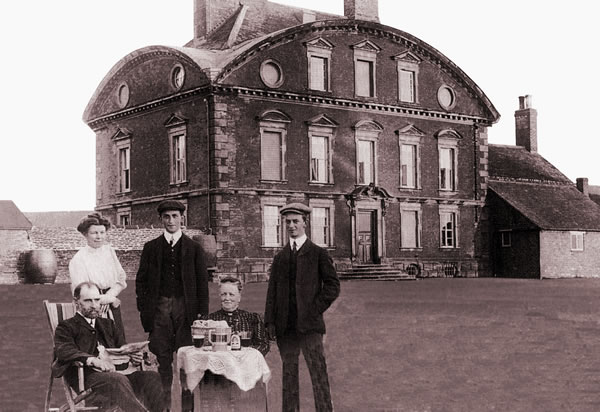
The ordinance survey map of 1882 shows that, aside from two cottages, Brizlincote Hall had the whole of Brizlincote valley to itself. Brizlincote Lane was though, soon to be developed as for superior houses.
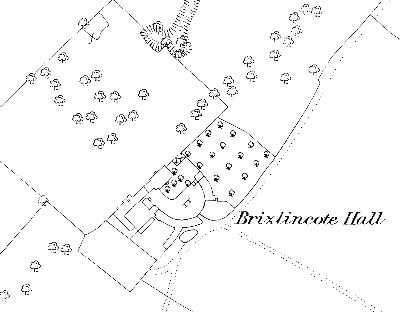
In 1921, the main 253 acre farm was sold to William Lomas of King Sterndale near Buxton, Derbyshire. The Lomas family remain associated with Brizlincote well into the 21st century.
Manor House and Hall
It is not certain exactly where the original large stone medieval manor house, demolished around 1708, was situated, but it is thought to have been close to the site of the present house on an ideal platform on the top of a hill.
Brizlincote Hall was completed in 1712 and is built of red brick with sandstone dressings on a square plan with five bays on the front and rear and two bays on the sides. It has two main storeys with an attic and an upper attic, and the north and south elevations have a string course and rusticated quoins; the windows are variously furnished with triangular, segmental, and scrolled pediments. The cellars are lit by oval windows pierced through the rusticated and moulded stone plinth on which the house stands. The most striking architectural features are the giant segmental pediments that dominate the entire width of each elevation at the level of the first attic; behind the pediments, the lead roofs are broken by an upper attic with a hipped, tiled roof and panelled brick stacks.
The architect is unknown, but the house has similarities with the later Bunny Hall in Nottinghamshire, designed by its idiosyncratic owner, Sir Thomas Parkyns. On completion, it was described as “one of the finest small baroque houses in England”.
The front and rear elevations of Brizlincote each have a central doorway with eared architraves; console brackets support a canopy with a scrolled pediment above. Both doors have inscriptions dated 1714: over the north door (the main entrance) NON IGNARA MALI MISERIS SUCCERRERE DISCO (‘No stranger to suffering I have learnt to aid the wretched’), and over the south door HOMO. HOMINIS. LUPUS (‘Man is a wolf to man’). The inscriptions were possibly set up by Philip Dormer Stanhope, the future politician and wit (d. 1773), who presumably moved to Bretby immediately after his father succeeded as earl in 1714.
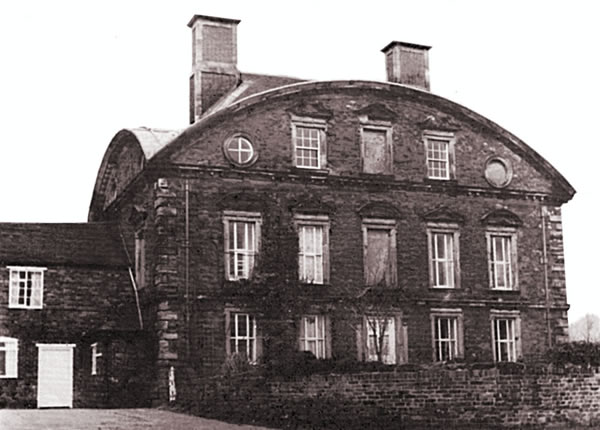
Also of interest, some of the windows are still bricked up as a legacy from the days of ‘Window Tax’ first introduced in 1696 under King William III. Tax was paid based on the number of windows in a property which was selected as a very simple way to guage the prosperity of the taxpayer. The tax was thought of as very unfair and as a counter, many house owners bricked up windows (hence the term ‘Daylight Robbery’). The idea was that when Window Tax was replaced with a fairer method of taxation, the windows could be unblocked and glazed again. This was done in the vast majority of cases but the fact that they remain blocked in Brinzlicote Hall now makes for an interesting historic feature.
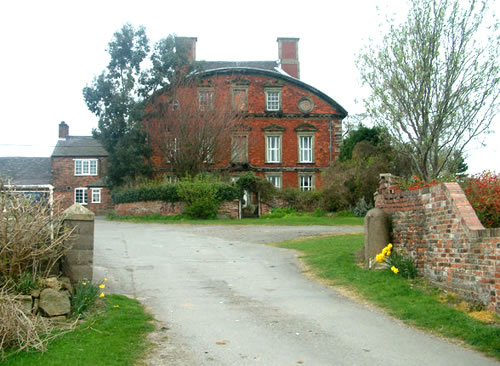
Internally, the house retains many primary features but also some later fixtures from the end of the 18th century when a service wing was added on the west side and other parts of the house were replanned; the rather cramped staircase dates from that period. On the first floor the original plan of a grande salle with direct access to corner chambers is still recognisable despite the later insertion of panels. Moulded wall panelling and doors survive from the early 18th century, and one room retains its primary coving, complete with cyma, drip, and egg-and-dart moulding.
The present lime-ash floors in the attic date from the late 18th century, as do the stud, rush, and plaster partition walls. Only one room seems to have been heated, and another room was used for storing cheese: it has a lattice door for ventilation and two cheese racks.
The main approach to the house was from the north-west through landscaped grounds. Stone piers survive at what was the central entrance to the main enclosure and an avenue of limes continues towards the house, which stands, however, slightly to the north of the axis. The house is now approached from the south-east through a courtyard which originally had a curved wall incorporating buildings.
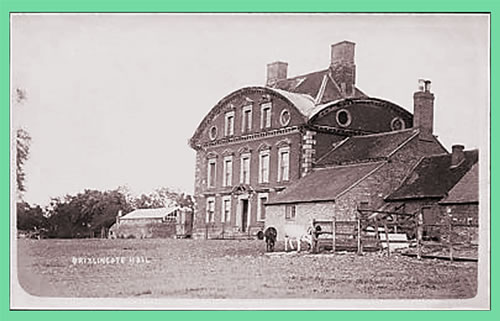
Brizlincote Hall was the subject of this 1910 postcard
The coachhouse and stables on the south side of the yard were demolished in 1959 at which time, the ruins of a barn were still in evidence.

